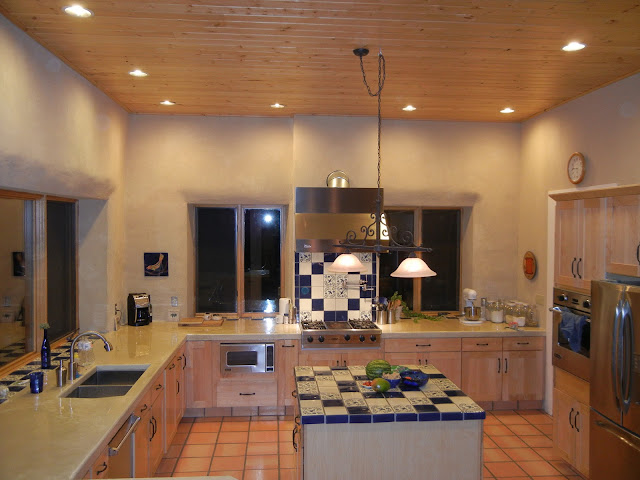Finished Bathrooms offer a grand spa feel
Bathrooms should be utilitarian, not cramped closets. I/we enjoy bathing, showering together, having adequate space to dress, and preen. One other design feature of the master bath and dressing area, is that guests can enter it, are free to use the space, but never have to walk through very private bedroom space. Master bedrooms should be totally private, not thoroughfares for bathroom or closet traffic.
 |
| Master bath his/her vanities separated by linen and clothing storage. |
|
|
 |
| Close up of "her" vanity with tub back splash tile and art work above tub reflected in the mirror. |
 |
| 13 ft. long his/her closet with built in closet organizers. Above closet is storage for seldom used/seasonal items. Walk-in closets are more often than not, wasted space and too dark to be practical. |
 |
| Kholer bathtubs are expensive. This HW brand stock tank from the local feed store, cost just over $100. and is super comfortable for 2+. The metal is never cold due to floor radiant tubing underneath the floor. To the far left is the entry to the walk-in double shower. |
 |
| A door leads to the outdoor shower off the east porch. Someone bathing there can enter right into the dressing area. |
 |
| The guest bathroom oval stock tank tub 6 ft. x 2 ft. The stock tanks are nice and deep. Also, this bathroom has very interesting wall angles, 3 corners are shown in the left of this photo. |
 |
| Another view of the guest bath. An open bathroom door lends to breeze pathways throughout the house. |
 |
| The owners tiled in the Star of David in the master shower. |
 |
| Another view of the master shower: not shown to far right is another shower head and grab bar. |
 |
| Guest bathroom shower. Talavera tile walls, like the other shower, and slate floor. |
 |
| The outdoor shower off the master suite. There's one on the guest side of the home as well. Pipes are disconnected and drained in October and reconnected in May to avoid freezing and broken fittings. |
Read more about home design, below, in
The Owner-Builder Handbook, or feel free to e-mail me to purchase a copy that has complete home photos, and more design tips. deepgreenresults@gmail.com



























