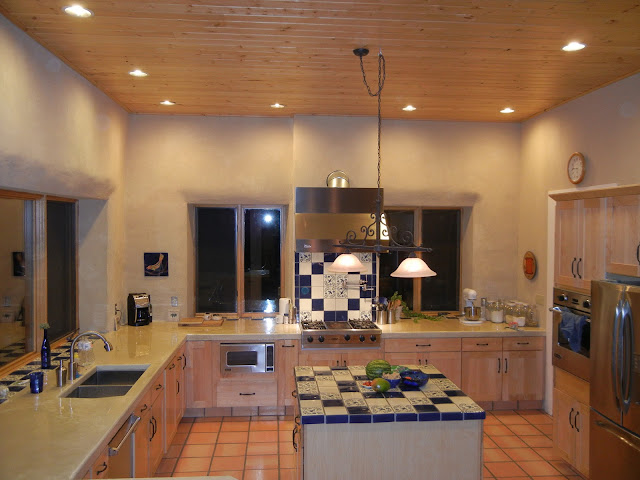 |
| Finished and unfinished kitchen: Energy efficient recessed cans - 3 zones, right, rear, and left; island pendant light; small halogen bulbs in Viking range hood - very functional kitchen layout into zones as described in "The Owner-Builder's Handbook" |
 |
| Pull/roll out shelving in island and all base cabinets. Kitchen design maximizes views out two directions so there are only hanging cabinets on one wall/fridge area. |
 | |
| Fo |
 |
| Counter top height is custom 38"high and 34" deep + window sill depth of 18" for plenty of work space. Notice counter top and sill heights are the same to maximize the open feel and views. |
 |
| After 2 coats of lime plaster on kitchen walls, American Clay wall finish was applied in 2 coats. |
 |
| Mexican Talevera tile for island in a custom pattern planned on graph paper to scale. |
 |
| German brand Blanco sink and faucet -well made and functional; sink is 12" deep, + 2" counter top depth so big pots fit under spigot with no problem. |
 |
| A view to the backyard/garden from kitchen sink area. The chef always has a nice view. |
 |
| Garbage and compost bins below vegetable chopping area. The chef doesn't let her knives touch the concrete - maple cutting boards are used for chopping. |
 |
| Bottle drawer pull out to immediate left of range top for practical use. |
 |
| Spice drawer insert/pullout to immediate right of range top and below baking preparation area. |
 |
| Forms in place for concrete counter tops - no appliances in yet - a rough kitchen. |
 | |
| Pencil rebar for concrete counter tops - Rob Pogoda (husband) doing the installation. | We hired ZERO help to build our entire home. |




No comments:
Post a Comment